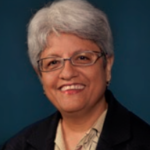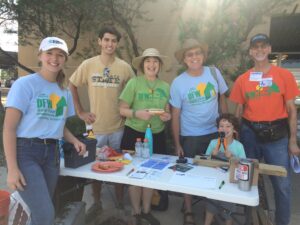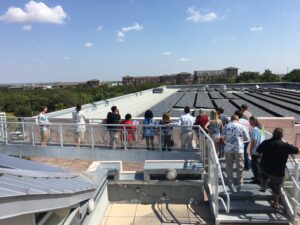Sep 17, 2020 | News
From humble beginnings to 21st Century, this is the signature event for learning to live comfortably in Central Texas climate
For nearly a quarter-century, Austin Energy Green Building (AEGB) and the Texas Solar Energy Society have been on the front lines raising awareness about energy-efficient design and construction to architects, builders, contractors, suppliers and Texas homeowners.
In 1992, a grassroots group in Austin, the Sustainable Building Coalition, sprang up from the enthusiasm created by AEGB and ‘green home’ tours became popular events. Staged in the Fall after scorching Texas summers and with a different name every year, the event lured curious Central Texans to explore residential and commercial spaces built specifically for efficiency, comfort and beauty. Ultimately, the Texas Solar Energy Society and AEGB collaborated to create the Cool House Tour; today we celebrate this 24-year partnership.
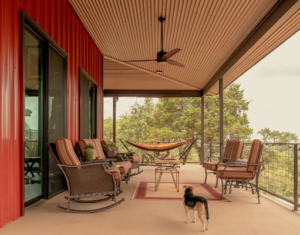
Rural homestead Cool House Tour 2020
Lucy Stolzenburg, former TXSES Executive Director, came to the tour in 2007. Over its 24-year lifespan, the Tour has evolved from concept to the remarkable if not predictable success it is today, consistent with Austin’s heightened awareness of and predilection for sustainability.
According to Stolzenburg, AEGB considers five important areas: site, energy, water, materials and equitable access. “The Tour looks for 4 or 5 Star-rated homes or multifamily projects that fit into the tour geographically, have knowledgeable and enthusiastic owners and can easily demonstrate the features we consider crucial. The Cool House Tour promotes AEGB’s work to educate local residents on what they can do to build or remodel for our hot and humid Central Texas climate,” she said.
The application process to be part of the Cool House tour is rigorous. Tour organizers begin accepting applications from architects, builders and owners in early winter, working predominantly with 4-Star to 5-Star AEGB rated homes. “By February, we’re visiting potential projects. And let me just say: nothing nails it like a homeowner who spreads out all their past Cool House Tour guidebooks documenting their tour attendance.”
Interesting outcomes have emerged from the Tours.

ADU Cool House Tour 2020
Last year, the Tour highlighted a DIY remodel designed by the owners’ architect daughter. Though not rated in the program, it was a treasure of green design and construction: passive solar design protected the home from heat gain; rainwater collection under the decks filled the pool and irrigated the landscape; natural lighting negated any need to turn on the lights during the day; both solar PV and solar thermal were installed on the roof, and one of Austin’s first residential greywater systems for reuse was a special draw for those engineers who love building systems.
Then there’s the young architect who received 2 Stars on her first rated project. Instead of complaining about the low rating, she was thrilled to start working toward more efficient and sustainable design. “We’ve been delighted to feature her highly-rated work in the past few years.”
In the past few years, there’s been a decrease in footprint and square footage of the featured homes. Homeowners now understand good design can make a modestly sized home feel large, while saving on resources. There’s also been an increase in accessory dwelling units (ADUs), built to house extended family or create rental property for added income.

Affordable housing community Cool House Tour 2020
“If I had to pick one of our biggest challenges for a successful tour, it would be logistics, logistics, logistics.” Builders and owners scramble to get photos ready by mid-March. Perfect 5-Star rated homes might be located on the most dangerous streets for tour-goers. The heat can be brutal. “Last year, a home’s air conditioner shut down but AEGB staff saved the day with spectacularly fast-action!” During the recession years in 2009 and 2010, Tour organizers previewed 36 homes each year, ultimately featuring 18 for the Tour. “Over the years, we’ve found eight to 10 projects make a perfect tour.”
Except for 2020.
Because of COVID-19, this year’s Cool House Tour is entirely virtual. Three projects are on the Tour: a single-family home in the Texas Hill Country; an accessory dwelling unit (ADU) built as a rental that sits behind the original 1950s home; and The Jordan, a Foundation Communities’ multifamily project that provides affordable housing and learning opportunities to transform lives. Tour this year’s offerings of climate-responsive, energy efficient design and ask questions to the owners, architects and contractors who brought these homes to fruition, all from the comfort of your home!
The tour is sensibly and agreeably priced at $10; student tickets are $5. LEED professionals and AIA members are eligible for CEUs at $15. All proceeds benefit TXSES.
REGISTER for the 2020 Tour, Sunday September 27, 2:00-4:00pm CDT.
‘See’ you there!
Sep 17, 2020 | News

Guest contributor: Alan Barley AIA
Barley Pfeiffer Architecture
With more than 30 years’ experience, we at Barley Pfeiffer Architecture have been involved in almost every type of residential project imaginable. Designing high-performance homes and remodels is our specialty. To date, we’ve completed more than 450 one-off custom homes and another 250 remodels. We continually look for new challenges and solutions to help people live better, more comfortable lives.
One of the more recent residential building types to emerge is the Accessory Dwelling Unit (ADU). Essentially a small house that can be built in your backyard, ADU’s add more accessible housing and increase neighborhood density. ADU’s usually have strict local requirements, so check with your local design professional before starting one of these projects. The effort may be worth it as we have found these small structures to be beneficial to the owner and exciting to design.
Why would a homeowner want to build an ADU?
It can generate additional income. More flexibility can be achieved by using ADU’s for temporary rental space, generating additional income without having to commit to a full-time tenant. Others use the extra space as a home office or overflow living/sleeping space. For our older clients who want to comfortably “age in place,” the ADU will be housing for a caregiver.
For these microcosms of larger homes, we design ADU’s to build small but live large. As architects, we add many features of a regular-sized home into the structure of up to 1,100 square feet, the typical maximum allowable interior livable square footage. Building small means building less and for less cost. But even with these size limitations, there are several design considerations that make these units live large.

Alternative dwelling unit designed by Barley|Pfeiffer Architecture. Credit: Mark Adams
One of the most important organizing ideas is to leave as much open space as possible and cluster bedrooms and bathrooms around it. Combining living, dining and kitchen into one space means a smaller footprint for these functions. And because the spaces open up to each other, they feel and live bigger. A full-size sofa, easy chair, end tables, a coffee table and wall space for a TV can be positioned for comfortable living while leaving enough room for a full-size contemporary kitchen with a freestanding island and eating bar.
This open living space, also known as the great room, allows for two full-size bedrooms with wall closets around it and each bedroom having its own adjacent hall-accessed bathroom. This layout makes for the perfect “roommate” unit, beneficial for those homeowners who live in college towns like Austin, Texas. In a current project, we’re building an ADU alongside new home construction to provide the owners with all the advantages stated above. In fact, this client has discussed building the ADU to live in while their new home is being built.
Another aspect of our build small, live large idea is enhanced energy efficiency.
ADU’s numerous benefits would be ineffectual if they consumed inordinate amounts of energy. We strive to make every Barley Pfeiffer Architecture design – big or small, intricate or modest – be highly energy efficient. We believe a home should first be comfortable to live in without using heating and air conditioning. If we achieve that, then the mechanical systems can be smaller due to reduced energy loads. Over its lifespan, right-sized mechanical systems will be more efficient, extending their life and saving money. The homeowner realizes lower initial installation costs and reduced maintenance costs over the lifespan of the ADU.
Most people frequently consider only the initial costs when building a home. At Barley Pfeiffer, we look not only at the initial costs, but also the costs to maintain and operate the house over its lifespan. These costs can be significant, so the more efficient we can be with the design and performance of an ADU, the more money our clients save over time.
Barley Pfeiffer Architecture pioneered several passive cooling techniques to deal with designing projects in our harsh Central Texas climate. We look for cues from homes that were built before the introduction of artificial cooling and heating systems and apply modern technologies to achieve better results. Our Central Texas summers can have several 100+ degree days extending from May through October. How do you stay cool in that extreme heat? Simple: get in the shade!
The homeowners of the 1800s and early 1900s knew this simple concept and built their homes with deep porches and broad overhangs. They strategically placed their bedrooms to allow prevailing breezes to move through, keeping them cooler and comfortable. We do the same thing. Our projects feature roof systems that act as shading umbrellas for the interior, keeping the heat out. Using these fundamental techniques, combined with common sense orientation, specific window placement and tried and true shading overhangs over all windows keeps direct sunlight out. These time-honored passive design techniques keep the inside cool, resulting in greater comfort.
We believe that if you build something, you can build it well even with modest budgets. Designing ADU’s that build small and live large, incorporating region-specific passive cooling techniques that utilize cost-efficient durable materials, yields all the elements for an ADU to live large, be comfortable and maximize the unit’s efficiency for the homeowner.
Sep 17, 2020 | News
For a quarter-century, the American Solar Energy (ASES) has organized and delivered the National Solar Tour, the largest grassroots solar event in the U.S. This year’s all-virtual tour is being extended beginning September 28 and running through the official tour weekend, October 3 and 4. Carly Rixham, ASES Executive Director, talks about the Tour’s long-standing history and what we can expect to see this year.

SR: Clearly things are different today than they were 25 years ago when ASES launched the first solar tour.
CR: Definitely! What began as a local solar and sustainability tour at the Solar Living Institute, a former ASES Chapter, in Hopland, California, under the direction of John Schaeffer, expanded to become the National Solar Tour in 1995.
SR: Tell us about this year’s tour.
CR: The biggest distinction in this year’s tour is that it’s virtual. National Solar Tour week will showcase live programming from ASES and our partner Solar United Neighbors. Solar United Neighbors helps people join together to go solar and fight for their energy rights. You’ll view virtual solar tours, take a virtual test drive in an electric vehicle (EV), and experience solar through a week of never before seen programming. These events and tours are crafted to empower people to learn about solar technology and the process of going solar from their neighbors and people nationwide, all from the comfort and safety of their homes.
SR: I’m really looking forward to settling in on the couch and watching (popcorn included). Apart from the inherent differences for this year’s tour, what other challenges have you faced?
CR: Every tour has a different flavor. At ASES, we want to celebrate the variety but still provide useful structure and national attention. This year, going virtual has been a totally new challenge but it’s been a long time coming for the tour. The video tours are really fun and informative. Having the tour online connects our solar stories with easily accessible information to potentially much wider audiences.
SR: And the successes?
CR: Without being too self-aggrandzing, some 76% of tour attendees surveyed confirmed they are definitely or very likely to purchase and install solar or energy-efficient systems after attending the Solar Tour. This high conversion rate from tour goer to renewable energy consumer underscores the importance of consumer education. We’ll be interested to see the survey numbers after this year’s tour.
SR: The Tour also encourages local tours in cities. In Texas, we have tours in Austin, the Metroplex, Lubbock and Waco.
CR: That’s right. This year we have almost 40 local tours in Texas cities like Austin, the Dallas-Fort Worth Metroplex, Lubbock and Waco. Collectively, we have 177 Open Houses on the Tour
Visit nationalsolartour.org for information about this year’s National Solar Tour or contact solartour@ases.org.
 Carly Rixham is the Executive Director for the American Solar Energy Society (ASES). She is the Editor, Publisher, and Art Director for Solar Today magazine. She received her masters in Ecology and Evolutionary Biology at the University of Colorado at Boulder where she researched microalgae for the production of biofuel. While studying in Boulder, Rixham served as Director of Arts and Sciences at CU Energy. She has taught biology and ecology at the university and high school levels.
Carly Rixham is the Executive Director for the American Solar Energy Society (ASES). She is the Editor, Publisher, and Art Director for Solar Today magazine. She received her masters in Ecology and Evolutionary Biology at the University of Colorado at Boulder where she researched microalgae for the production of biofuel. While studying in Boulder, Rixham served as Director of Arts and Sciences at CU Energy. She has taught biology and ecology at the university and high school levels.
Sep 17, 2020 | News
Guest editorial by Jonathan Kraatz, Executive Director USGBC/Texas and Robert Pegues, Quality Assurance Manager, Single Family Division, TexEnergy | Us-EcoLogic
LEED, Leadership for Energy Efficiency and Design, is the most widely used green building rating system in the world. Available for virtually all building types, LEED provides a framework for healthy, highly efficient and cost-saving green buildings.
There are several LEED certification levels ranging from the most basic LEED-certified (40 points) to LEED Platinum (80 points), the highest LEED green building certification. LEED scores are based on six primary categories ranging from seven to 38 points each with an additional 10 points for regional priority and design innovation.

Using LEED can seem daunting to the uninitiated. Each pathway to certification is unique and nuanced for each project, but there are some general rules and guidelines that can help anyone interested going down the path to sustainability in the built environment. Here’s a brief description of the nine categories:
LOCATION AND TRANSPORTATION (LT) – Location, location, location! Site selection is a critical component in any LEED project. Avoid flood plains and choose locations or communities close to local transportation and parks if possible.
SUSTAINABLE SITES (SS) – make sure the construction site is protected. Erosion control is key! Protect your construction site with erosion blankets and silt fencing. Planting trees not only beautifies your project, it also helps with permeability, reduced heat island effect and reduced heating loads by shading. Choose landscaping that is non-invasive and drought tolerant and consider reducing turf where possible. Borate is a great non-toxic pest control that can help your project keep the bugs away (and also counts toward some LEED credit).
ENERGY AND ATMOSPHERE (EA) – Energy Efficiency and design. The foundation of LEED is energy efficiency, which is expressed in a Home Energy Rating System (HERS) rating. The building thermal envelope and mechanical systems are two sides of the same coin, but each needs to be addressed separately.
- For efficient thermal envelopes, design starts with advanced framing, exterior insulated sheathing, high performing windows and doors, and grade 1 insulation installation. ENERGY STAR’s thermal bypass checklist is your friend here.
- For the mechanicals, consider tankless water heaters, 90 AFUE furnace, 16 SEER for cooling, inline mechanical ventilation fan and LED lighting. All of these components thrown into modeling software, shaken then stirred, will help your project meet ENERGY STAR requirements and a lower HERS index. Make sure an HVAC designer is on board to provide whole home load, system selection and distribution layout and flows.
WATER EFFICIENCY (WE) – Water Efficiency and design. Closely following Energy Efficiency, this category looks at the ongoing use of resources and focuses on water saving design feature both inside and outside of the home.
For efficient water use, focus on water efficient appliances, fixtures and fittings like low-flow faucets and fixtures and tankless/on-demand water heaters that can save water that would be wasted waiting for the desired water temperature.
- Outside of the home, look for ways to reduce water needed for irrigation. This does interact with choices made in the Sustainable Sites section with regard to landscape selection and plantings and can also be achieved through rainwater capture and water recycling from domestic sources.
MATERIALS AND RESOURCES (MR) – Recycle, Reduce, Reuse… and durability
- Order local products and construction materials where possible. Avoid tropical woods! Use the ENERGY STAR water management checklist and choose environmentally preferred products. Use advanced framing like California corners, ladder blocking, space roof rafters and floor joists 24 inches on center. Grab those detailed framing drawings and order just the right amount of lumber to reduce waste, which translates to lower waste hauling. Fly ash in concrete yields a greener, more durable finished product. Finally, consider using recycled carpet and pads or 100% hard flooring.
INDOOR ENVIRONMENTAL QUALITY (EQ) – a cleaner indoor environment is a healthier indoor environment.
There are three steps to achieving healthy indoor living spaces:
- Seal off and separate any possible contaminated sources. Typically, the main culprit here is a garage, combustion appliance zones and tracking in dirt. Seal off and separate the garage and install carbon monoxide (CO) monitors adjacent to the door. Create a space for easy shoe removal at the front or back entry. Determine the radon zone and install radon mitigation measures in high risk zones.
- Install kitchen and laundry room exhausts and ENERGY STAR bathroom exhaust fans according to ENERGY STAR’s performance guidelines. Choose an inline mechanical ventilation fan to supply outdoor air and lower energy use to ENERGY STAR compliance.
- Choose HVAC filters with a Minimum Efficiency Reporting Value (MERV) rating of 10 or more. The higher the MERV rating, the better the filter is at trapping specific types of particles. For extra credit, consider two-stage or multi-stage HVAC equipment with dehumidification capabilities.
INNOVATION (IN) – new and improved! Get credit for using cutting edge practices. All projects must receive a preliminary rating. A verification team will review the project plans, design and identify specific scopes of work for each key member of the team. There is also room for additional credits for measures not covered within the current rating system.
REGIONAL PRIORITY (RP) – special credits for your neck of the woods. Choose from U.S. Green Building Council’s (USGBC) list of additional regionally specific credits to help your project earn up to four credit points.
ON-SITE RENEWABLE ENERGY Solar’s benefits are closely aligned with the underlying goals of LEED: encouraging decreased carbon emissions, reduced reliance on traditional energy sources, improved air quality, better building decisions and ultimately a more environmentally responsible future for us all. The number of LEED points awarded in the Energy and Atmosphere category for solar is determined by the percentage of the project’s energy costs that are offset by on-site renewable energy.
Whether you’re a seasoned sustainability practitioner or just starting to dip your toes into the LEED pool, following these guidelines can help you navigate the complex world of green building and ensure your project attains LEED certification.
 Jonathan Kraatz is the first Executive Director of the U.S. Green Building Council/Texas Chapter. In 2016, he facilitated the merger of four USGBC Texas chapters. Previously, Jonathan served as the Executive Director for the USGBC North Texas Chapter.
Jonathan Kraatz is the first Executive Director of the U.S. Green Building Council/Texas Chapter. In 2016, he facilitated the merger of four USGBC Texas chapters. Previously, Jonathan served as the Executive Director for the USGBC North Texas Chapter.
 Robert Pegues joined the TexEnergy | Us-EcoLogic team in 2015 and holds the position of Quality Assurance Manager in the Single Family Division. Through his time with the company, he has become credentialed as a LEED for Homes Quality Assurance Designee, LEED Green Rater, National Green Building Standards (NGBS) Green Verifier, HERS Quality Assurance Designee, RESNET Rater Trainer, HERS Rater, and IECC Residential Inspector and plans examiner. Robert has also had an active role in development and advisement of the LEED for Homes version 4.1 protocol, LEED for Homes Production Builder certification review process, Energy Star 3.1 protocol, and 2018 IECC through North Texas Council of Governments Energy and Green Advisory Board.
Robert Pegues joined the TexEnergy | Us-EcoLogic team in 2015 and holds the position of Quality Assurance Manager in the Single Family Division. Through his time with the company, he has become credentialed as a LEED for Homes Quality Assurance Designee, LEED Green Rater, National Green Building Standards (NGBS) Green Verifier, HERS Quality Assurance Designee, RESNET Rater Trainer, HERS Rater, and IECC Residential Inspector and plans examiner. Robert has also had an active role in development and advisement of the LEED for Homes version 4.1 protocol, LEED for Homes Production Builder certification review process, Energy Star 3.1 protocol, and 2018 IECC through North Texas Council of Governments Energy and Green Advisory Board.
Sep 17, 2020 | News

Rosa Orenstein JD
This year, the American Solar Energy Society (ASES) National Solar Tour is featuring more than 60 locations nationwide, including homes and businesses in the Dallas-Fort Worth Metroplex. Because of COVID-19, the national and all local tours will be virtual. We caught up with Rosa Orenstein, J.D., Executive Director of the North Texas Renewable Energy Group (NTREG) to learn more about what NTREG has planned for its 2020 Tour on October 3. Here’s that conversation.
Q: Despite the pandemic’s effects on life as we knew it, including annual Solar Tours, let’s talk about NTREG’s 2020 Solar Tour. How long has NTREG been doing this tour?
A: In 2009, NTREG member Paul Westbrook listed six homes for the DFW Metroplex Tour on his personal website. By 2015, the list (now on the DFW Solar Tour website) had grown to more than 50 homes and commercial sites, making it the second-largest Solar Tour in the U.S.!

2019 DFW Solar Tour workers
Q: That’s some true braggin’ rights! What about this year’s tour with COVID-19? What did you do to switch gears from an in-person to a virtual tour?
A: Not surprising, we had to completely change our thinking and processes to go virtual for 2020. For example, instead of showcasing more than 50 sites, we’re only showcasing 10 sites. We’re also having two Solar 101 video presentations narrated by the hosts. Volunteers from Dallas College/Northlake Campus, the Tour’s Terawatt sponsor, will edit the videos so they’re tight and crisp. On October 3, Solar Tour Day, NTREG will run those videos continuously on its YouTube channel. Also, each of the 10 sites will hold public Q&A sessions at specified times throughout the day so the public may still participate.
On the plus side, we saved a little on the up-front costs; we won’t need as many t-shirts or signs or advertising outside online advertising. Our DFW Solar Tour website, currently being updated, will be up and running by early September. Challenges for sure, but the 2020 Tour is definitely coming along nicely. We’re all excited about this year’s Tour.
Q: What criteria does NTREG use to accept homes and businesses for the tour?
A: Generally, participants who want to showcase their homes or businesses sign up through the DFW Solar Tour Website. The Solar Tour Committee reviews each of those sites and determines which ones will serve both the educational mission of NTREG and the sharing of the enthusiasm and challenges which the homeowner has encountered in the installation and performance of their system. Over the years, we’ve had very good applicants that fulfill the criteria to be accepted. Rarely has NTREG turned away a proposed site.

DFW Solar Tour 2019
Q: Besides this year’s 180 to go virtual, what other things have been some of your biggest challenges?
A: Throughout the years, the biggest challenge has always been raising the funds to cover all costs and finding enough volunteers to staff all sites. This was especially difficult in 2018 when we had 52 sites! Since we like to have about three volunteers for each site, that means increased costs for t-shirts, signs, marketing, advertising and, of course, volunteers. It was a logistical challenge, but our volunteers and Solar Tour Committee weren’t deterred. As if those inherent challenges weren’t formidable enough, throw in a tornado on the day of the Tour and you can see why 2018 will go down as one of, if not the most difficult years for our Solar Tour.
The other big challenge has been finding underserved and underrepresented communities to participate. We’ve undertaken aggressive efforts to increase participation from vulnerable communities and people of color, but clearly we’ve not made anywhere near the progress we would like to see and are aiming for. We still have work to do.
Q: That said, talk about some of your successes.
A: That’s easy. Our biggest success has been the participation of so many homes and businesses around the DFW Metroplex. We’ve had sites almost as far south as Hillsboro, as far north as McKinney and as far west as Weatherford. More recently, we have begun to see some results from our outreach efforts to vulnerable communities and people of color. As I mentioned, we’re still not where we want to be but we continue to increase our efforts.
Join NTREG for its 12th annual Solar Homes Tour October 3.


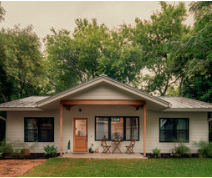
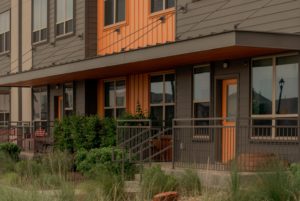

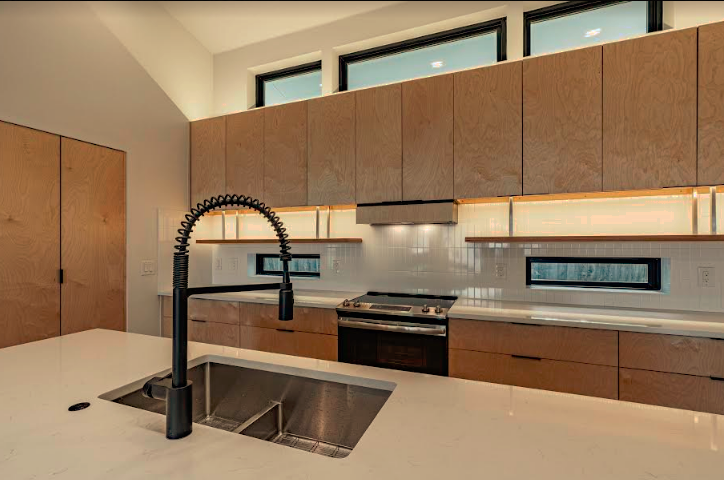
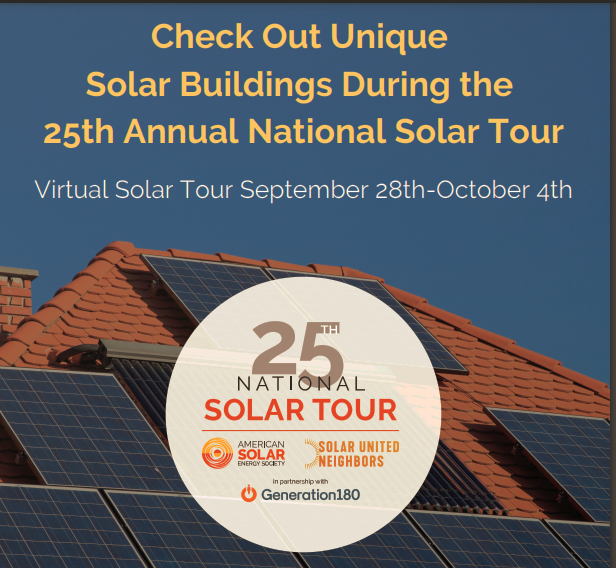
 Carly Rixham is the Executive Director for the American Solar Energy Society (ASES). She is the Editor, Publisher, and Art Director for Solar Today magazine. She received her masters in Ecology and Evolutionary Biology at the University of Colorado at Boulder where she researched microalgae for the production of biofuel. While studying in Boulder, Rixham served as Director of Arts and Sciences at CU Energy. She has taught biology and ecology at the university and high school levels.
Carly Rixham is the Executive Director for the American Solar Energy Society (ASES). She is the Editor, Publisher, and Art Director for Solar Today magazine. She received her masters in Ecology and Evolutionary Biology at the University of Colorado at Boulder where she researched microalgae for the production of biofuel. While studying in Boulder, Rixham served as Director of Arts and Sciences at CU Energy. She has taught biology and ecology at the university and high school levels. 
 Jonathan Kraatz is the first Executive Director of the U.S. Green Building Council/Texas Chapter. In 2016, he facilitated the merger of four USGBC Texas chapters. Previously, Jonathan served as the Executive Director for the USGBC North Texas Chapter.
Jonathan Kraatz is the first Executive Director of the U.S. Green Building Council/Texas Chapter. In 2016, he facilitated the merger of four USGBC Texas chapters. Previously, Jonathan served as the Executive Director for the USGBC North Texas Chapter. Robert Pegues joined the TexEnergy | Us-EcoLogic team in 2015 and holds the position of Quality Assurance Manager in the Single Family Division. Through his time with the company, he has become credentialed as a LEED for Homes Quality Assurance Designee, LEED Green Rater, National Green Building Standards (NGBS) Green Verifier, HERS Quality Assurance Designee, RESNET Rater Trainer, HERS Rater, and IECC Residential Inspector and plans examiner. Robert has also had an active role in development and advisement of the LEED for Homes version 4.1 protocol, LEED for Homes Production Builder certification review process, Energy Star 3.1 protocol, and 2018 IECC through North Texas Council of Governments Energy and Green Advisory Board.
Robert Pegues joined the TexEnergy | Us-EcoLogic team in 2015 and holds the position of Quality Assurance Manager in the Single Family Division. Through his time with the company, he has become credentialed as a LEED for Homes Quality Assurance Designee, LEED Green Rater, National Green Building Standards (NGBS) Green Verifier, HERS Quality Assurance Designee, RESNET Rater Trainer, HERS Rater, and IECC Residential Inspector and plans examiner. Robert has also had an active role in development and advisement of the LEED for Homes version 4.1 protocol, LEED for Homes Production Builder certification review process, Energy Star 3.1 protocol, and 2018 IECC through North Texas Council of Governments Energy and Green Advisory Board. 